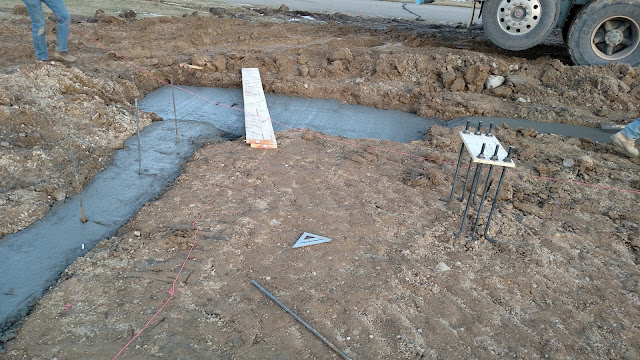 |
| This is taken from what will eventually be the driveway after back-filling around the basement walls. |
 |
| This is taken from in front of what will be the garage door as the garage and hangar foundation are being poured. |
 |
| A corner of the garage foundation. The rods and strap that are embedded in the concrete will firmly hold the walls to the foundation. |
Steel posts will reinforce the narrow walls on either side of the bi-fold hangar door. These posts will be fastened to concrete pads by threaded rod. The threaded rods are inserted into the concrete pads before the concrete cures. A plywood template ensures that the rods are positioned correctly relative to one another as they are inserted.
 |
| This is one of the concrete pads on each end of the bi-fold hangar door. The threaded rods are assembled into the template and waiting. |
 |
| Inserting the threaded rods into the concrete pad. The pink string marks a reference line from which to determine the correct position. |
 |
| Carefully measuring to ensure that the rods are in the correct position. |

No comments:
Post a Comment